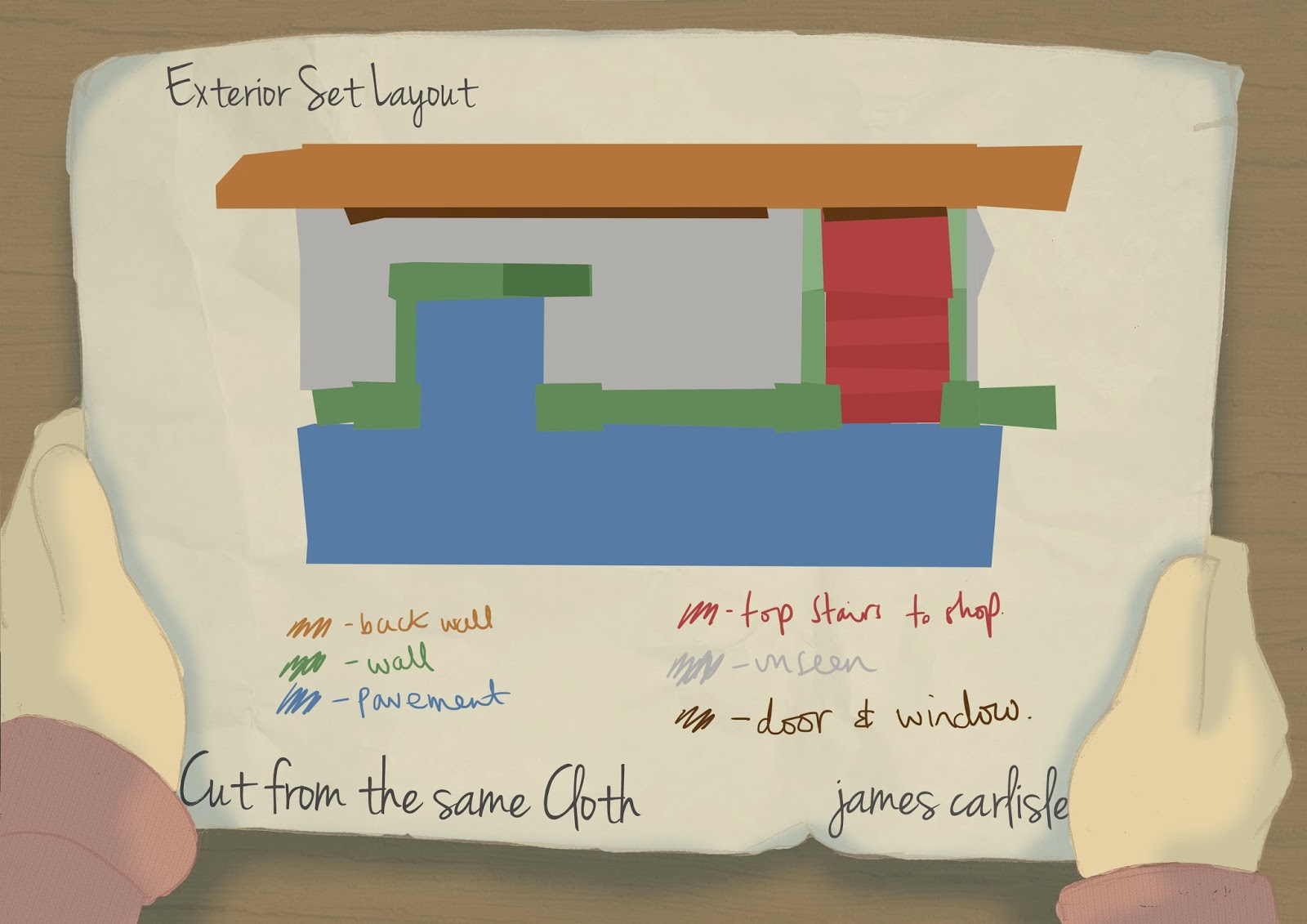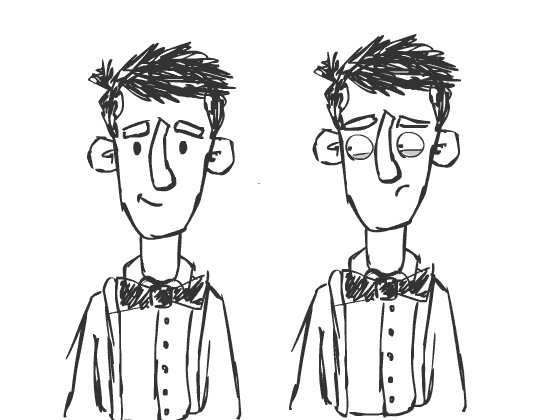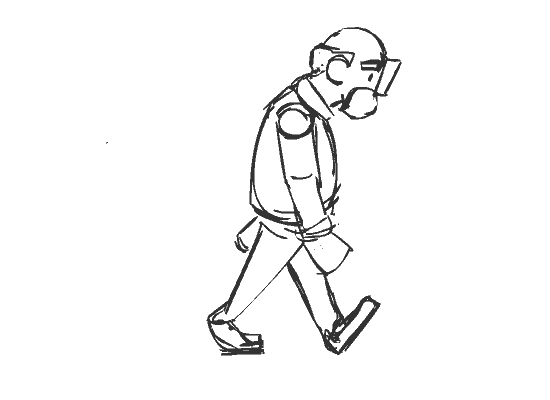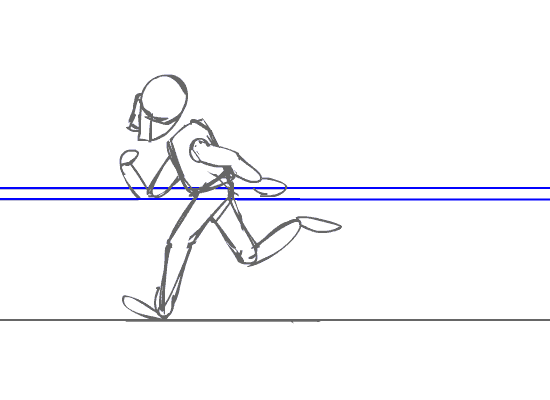Remember when i said that was the last 2D post? Well that was a lie, there are going to be lots more. Starting with the set designs.
The interior is only at a really basic level at the moment, i've got a plan of it drawn up with how each of the four walls will detach but i've moved the file somewhere and can't find it. But this is where i'm at currently.
This time last year i hadn't thought about set at all, but this year i've got myself a bit more organised and know more specifically what i want.
Below is a basic floor plan for the interior set
The exterior will be quite simple, as there are only two shots of it in the film. The interior of the shop will be a 2D background. The perspective should not be an issue with this as the camera is only facing from the front. I will also have to build some sort of stairs that would lead down to the tailors cutters but these won't be fully finished to the same standard as the rest as they will be hidden behind the wall.
Although were not collaborating with the TV and set students this year to actually build our sets, we are working with them in producing technical drawings and scale models so that we can more accurately build them ourselves. We should be meeting with the students some time this week.






















